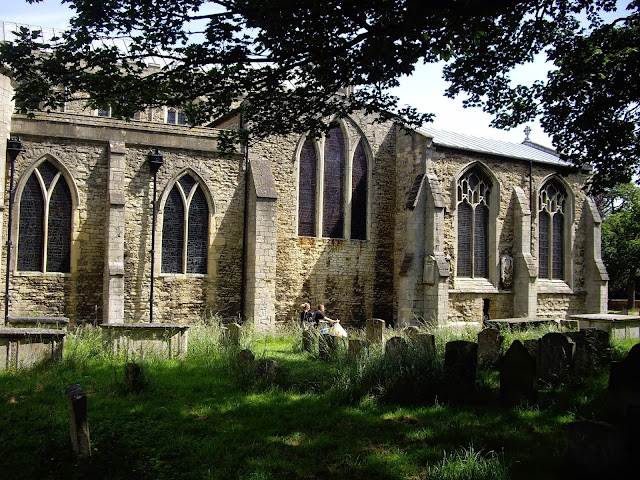From this angle you can see how both the tower and spire lean backwards due to the soft fenland silt beneath the tower. To help stabilise the structure ties have been inserted and the belfry window blocked.
The interior is just as picturesque, though the walls could do with being plastered and whitewashed. It is helped by having some really good furnishings (and one really bad one, but I won't say what). There's also a large display of hatchments - the square pictures of coats of arms that used to be part of English mourning rituals.
Through the screen (Late Victorian or Edwardian, I think) you can see boarded and painted ceiling designed by Stephen Dykes Bower in the 1950s - I was lucky enough to know Dykes Bower. He lived in a grand house in Essex, near Saffron Walden. He was Surveyor to Westminster Abbey, and with Geoffrey Allen designed the great Ciborium that surmounts the High Altar in St Paul's, and was the architect of the Cathedral extension at Bury St Edmund's, Suffolk.
Addendum 25.07.2019. What the hell, the piece of church furniture I didn't name above is the organ case which was designed by George Pace and it is appallingly bad! He did produce some rubbish!











No comments:
Post a Comment